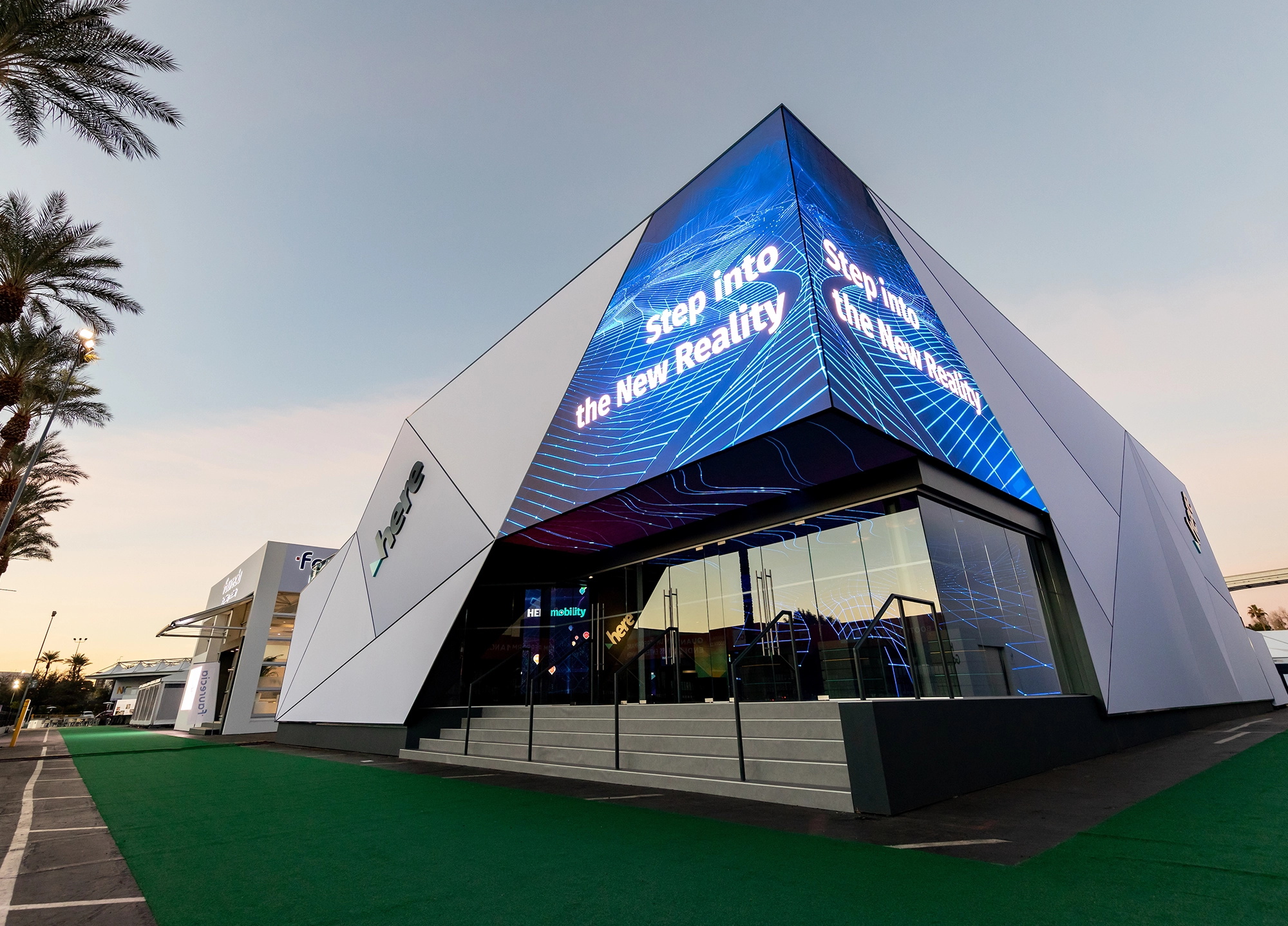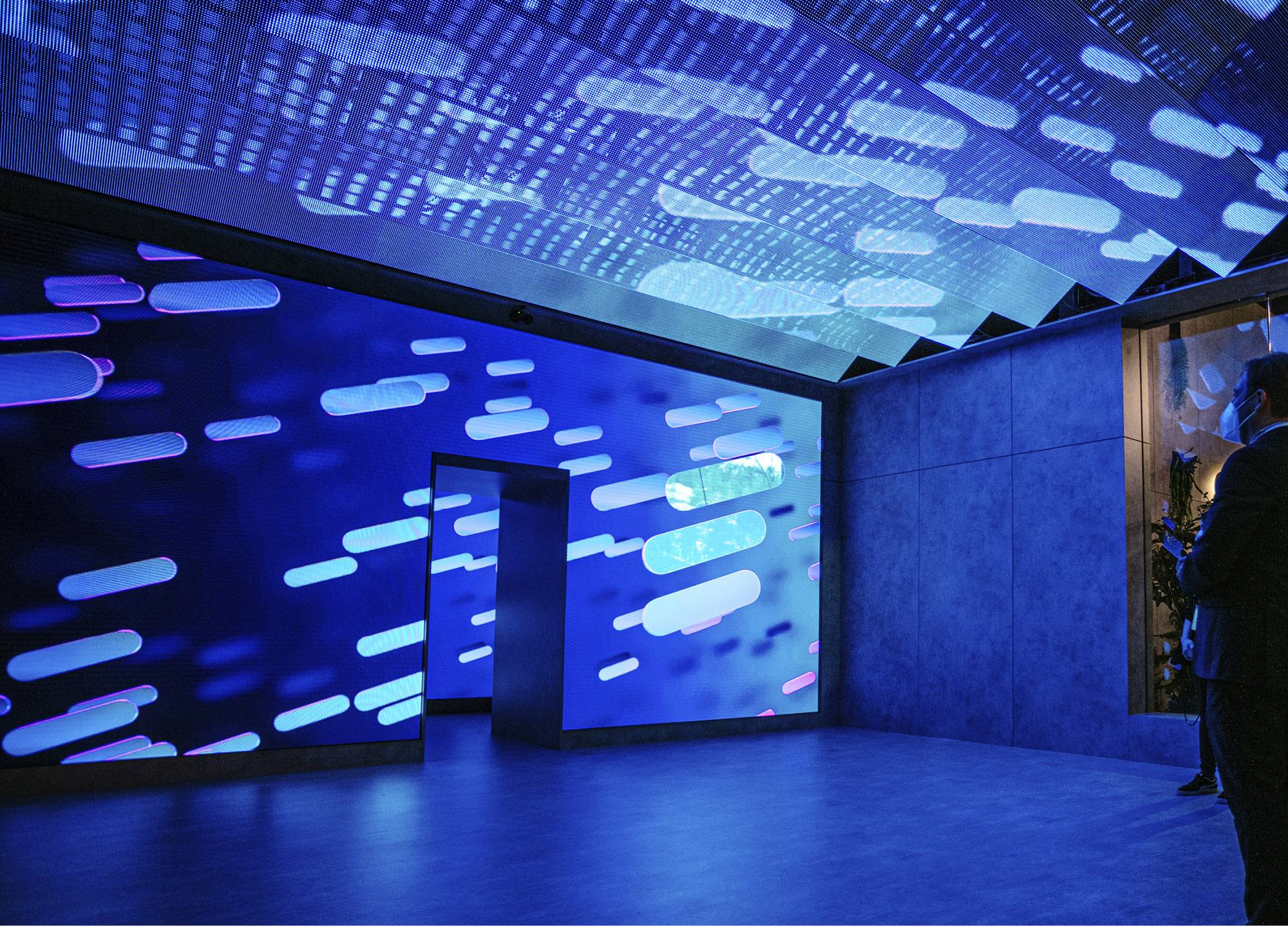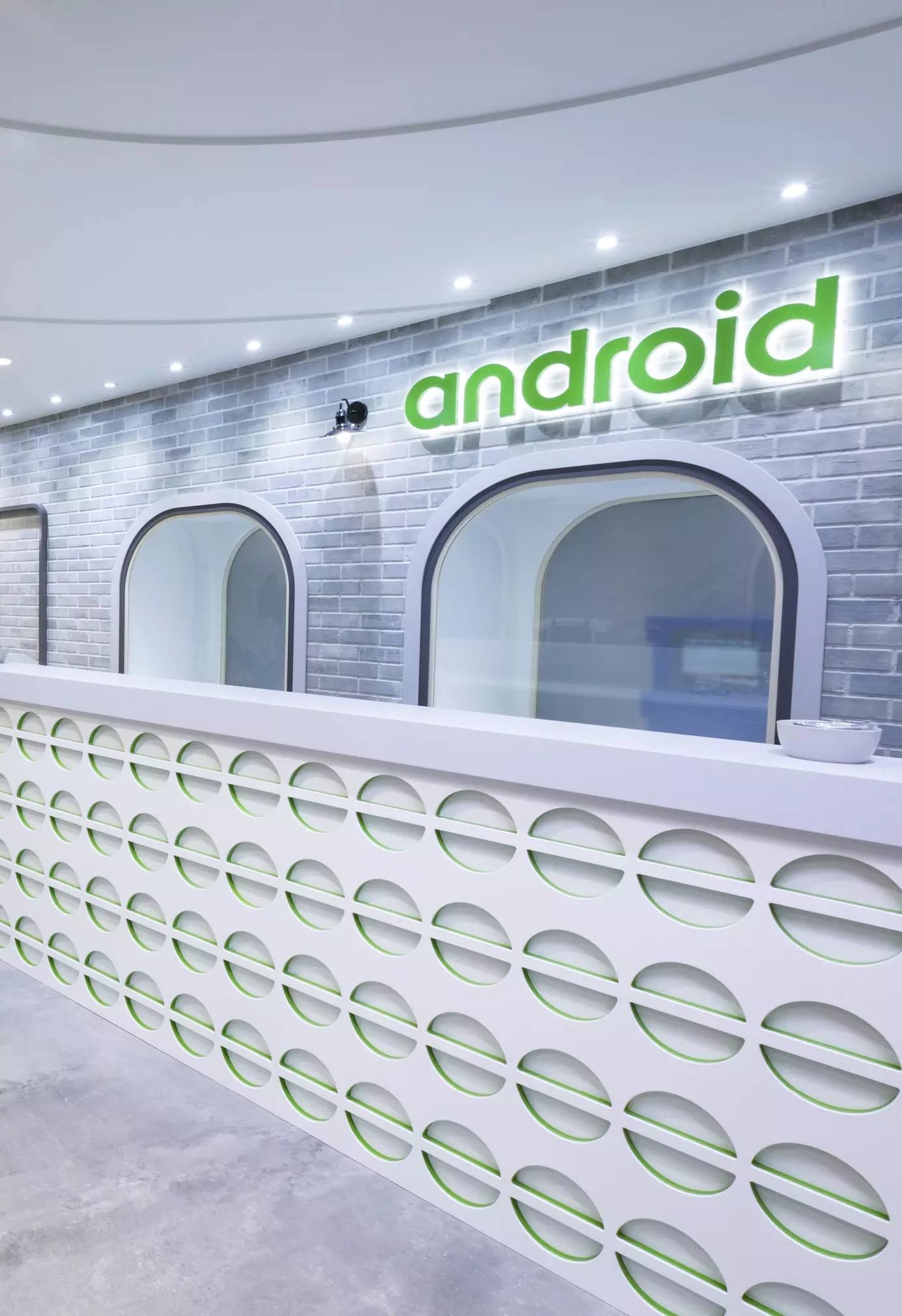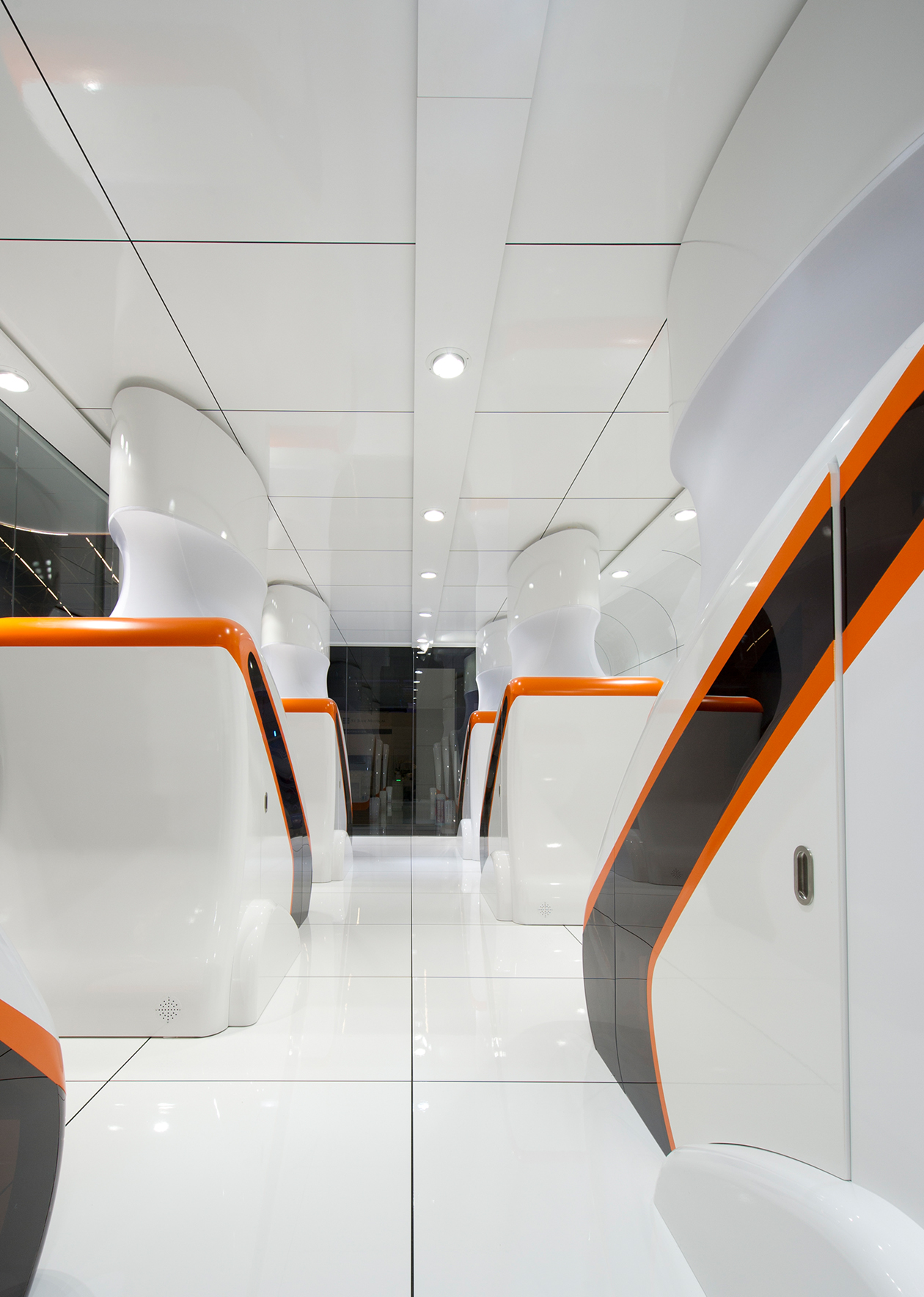
Exhibition stand construction: Floating glass House
A Challenge in glass and light
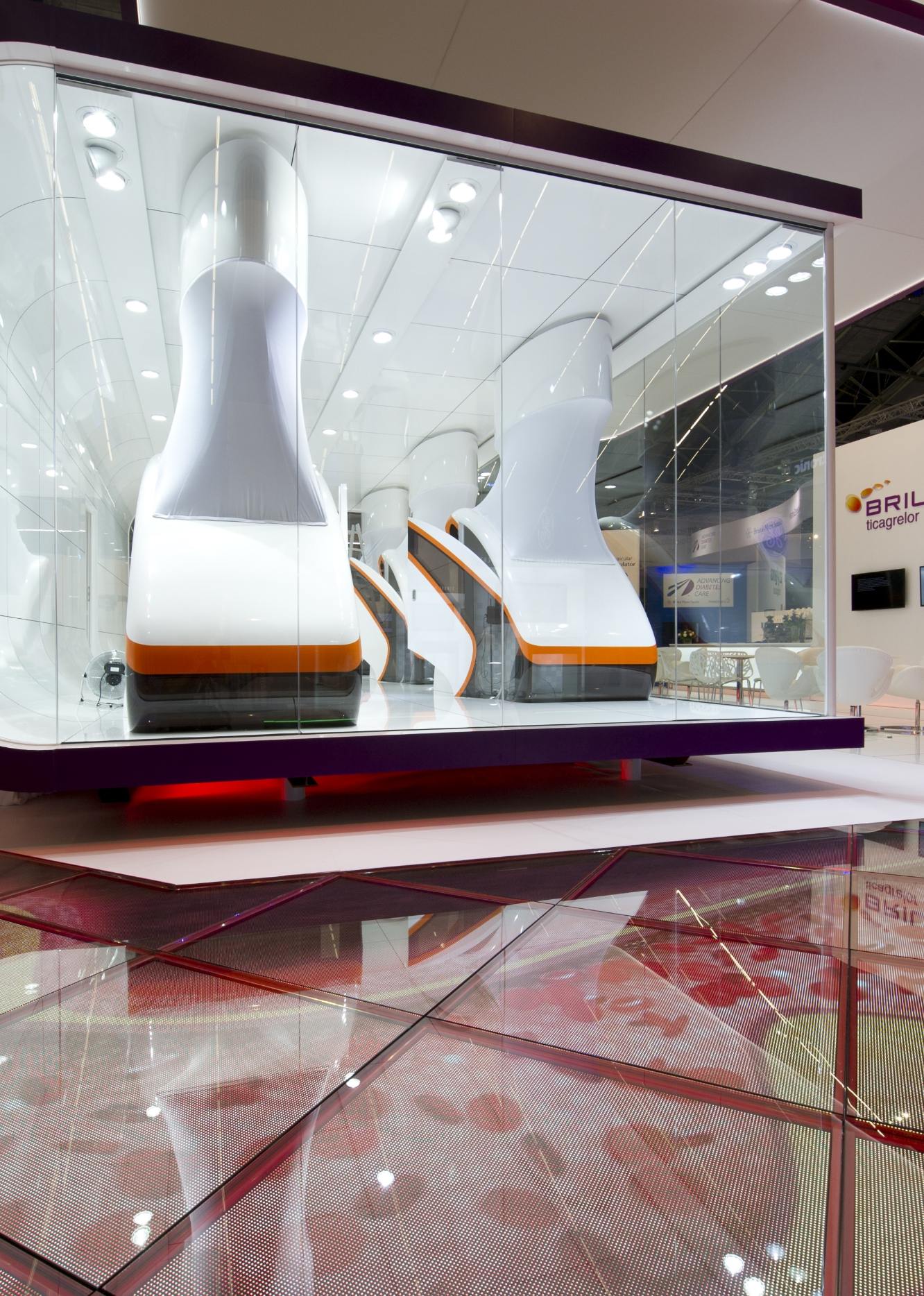
Interactive pods in a floating glass house – and a light show under the floor that reacts to visitors’ footsteps. What could go wrong?
Quite a bit, actually – except when working with a first-class team, of course!
For this project, we were challenged with the creation of a cutting-edge trade fair stand that combined architectural innovation with interactive technology.
Floating glass building: The glass building housing the pods was designed to have a floating appearance, with far-reaching edges, curves, and high-end finish. This demanded support structures to be minimal, a complex feat successfully achieved through precise engineering and design.
Pods and channels: A defining feature of this stand were the 4 pods, each with channels above them. Creating these bended channels that needed to fit perfectly onto the pods was an intricate task. A highly experienced specialist skillfully executed the task, creating them in a specific manner to ensure they were perfectly contoured.
Interactive glass floor: The stand's floor was primarily made of glass, embedded with pressure-sensitive LEDs that respond to visitors' footsteps. This interactive feature represented an artery that would appear clogged when walked upon. The dual challenge of ensuring that the floor did not give way while also making it functional required extensive planning, resulting in an engaging and safe visitor experience.
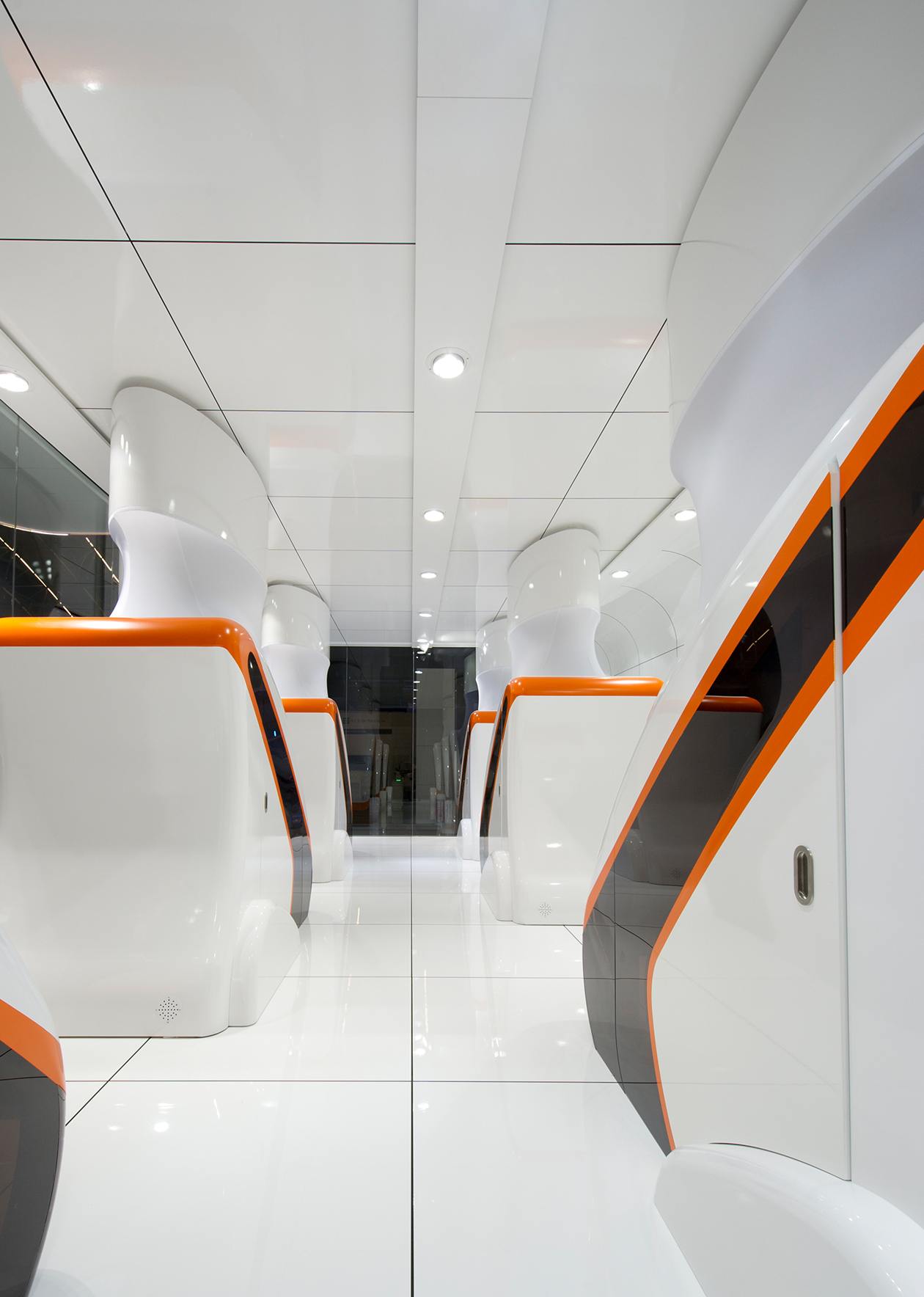
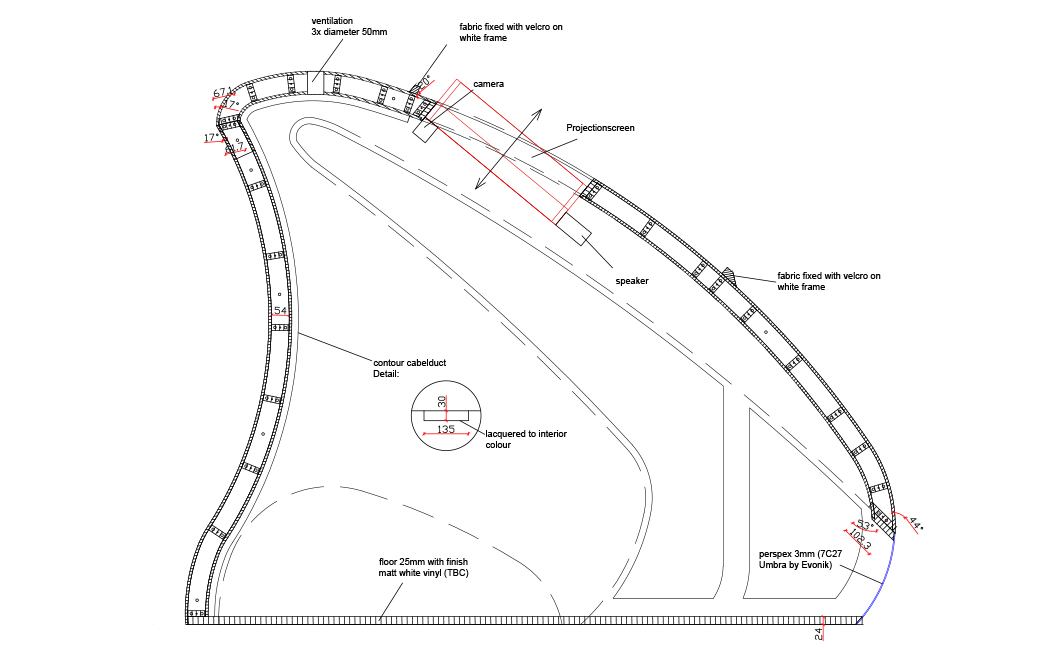
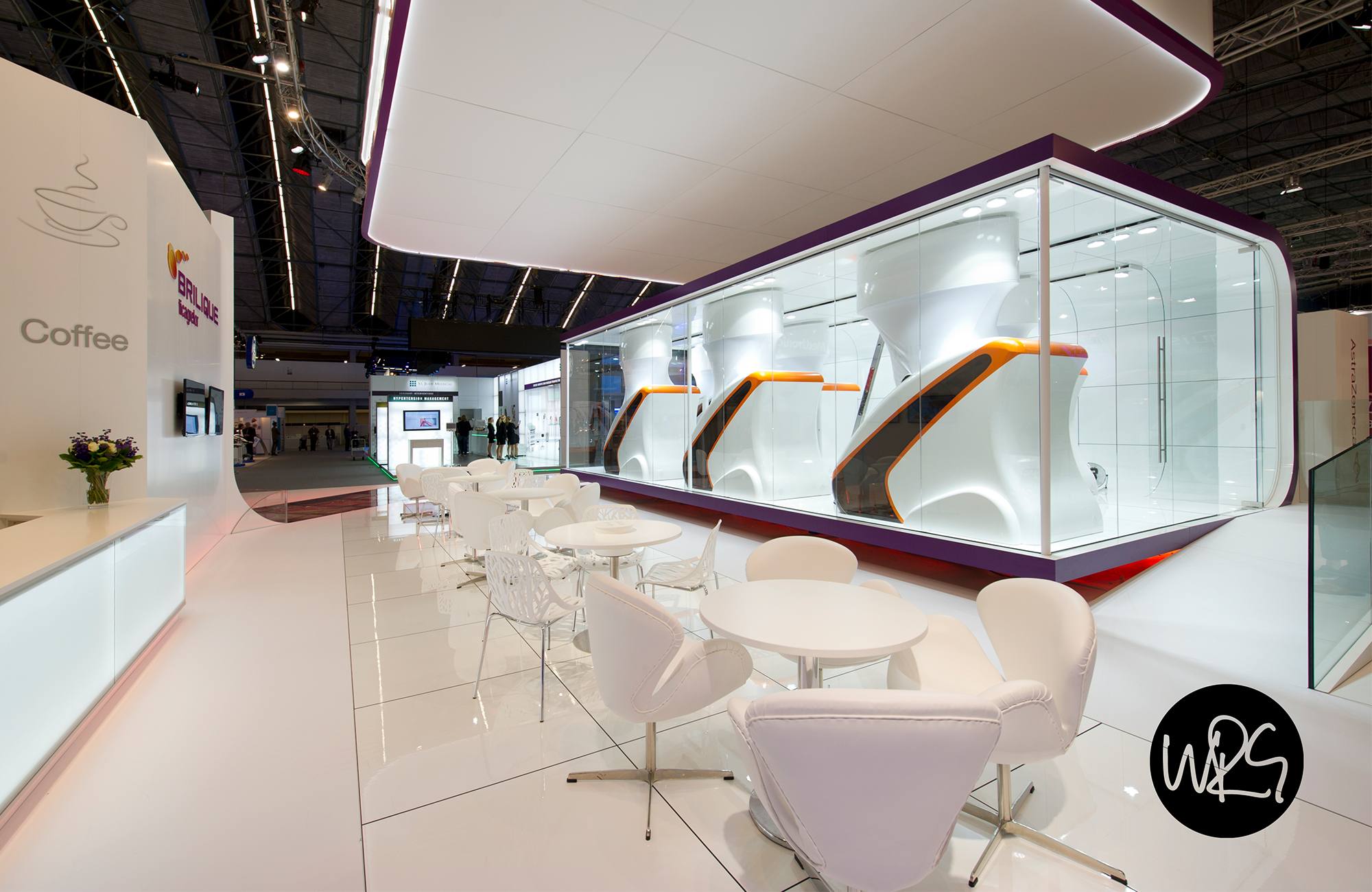
Details matter: Inhouse precision machinery and a network of trusted specialists guarantee the highest attention to detail.
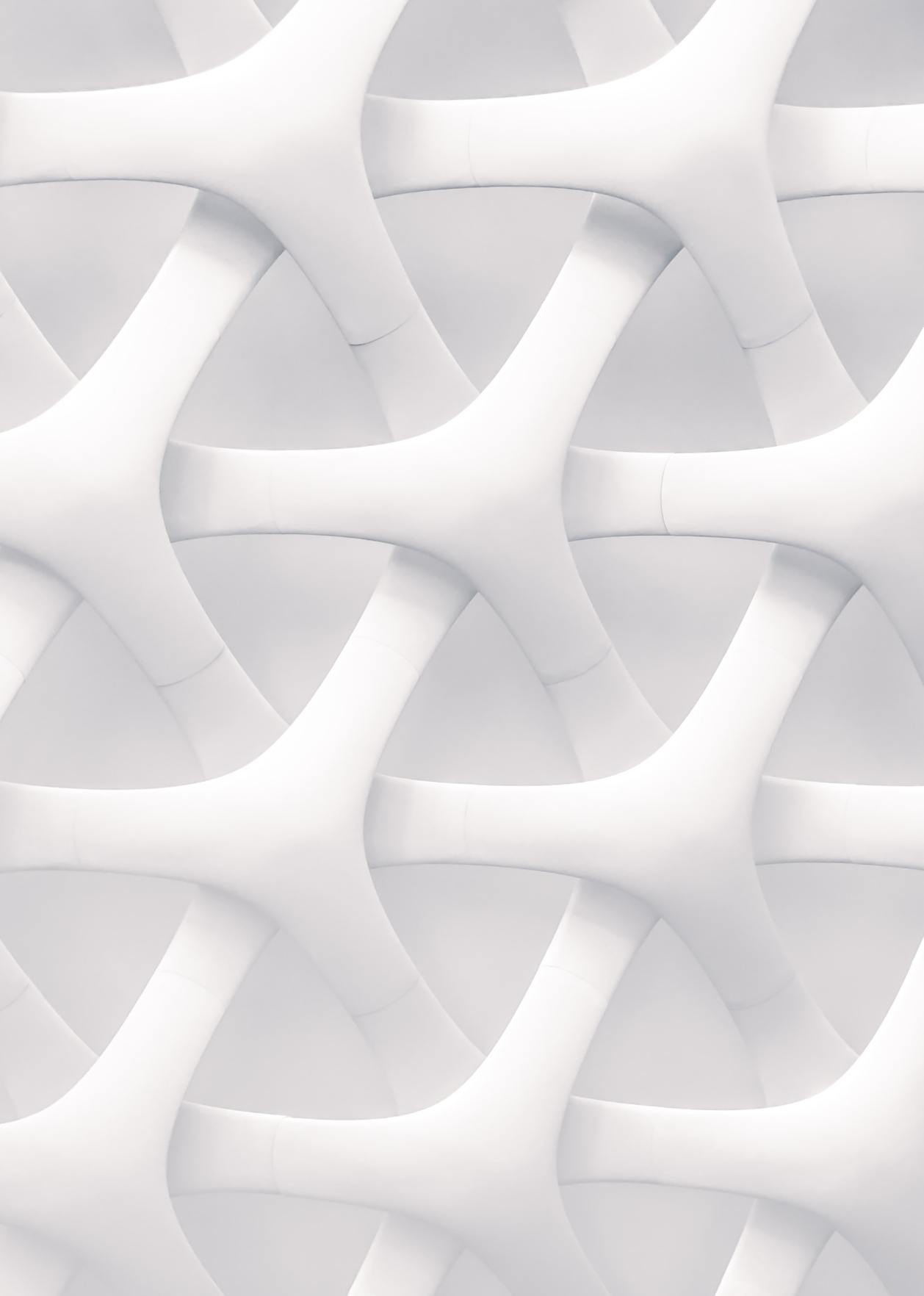
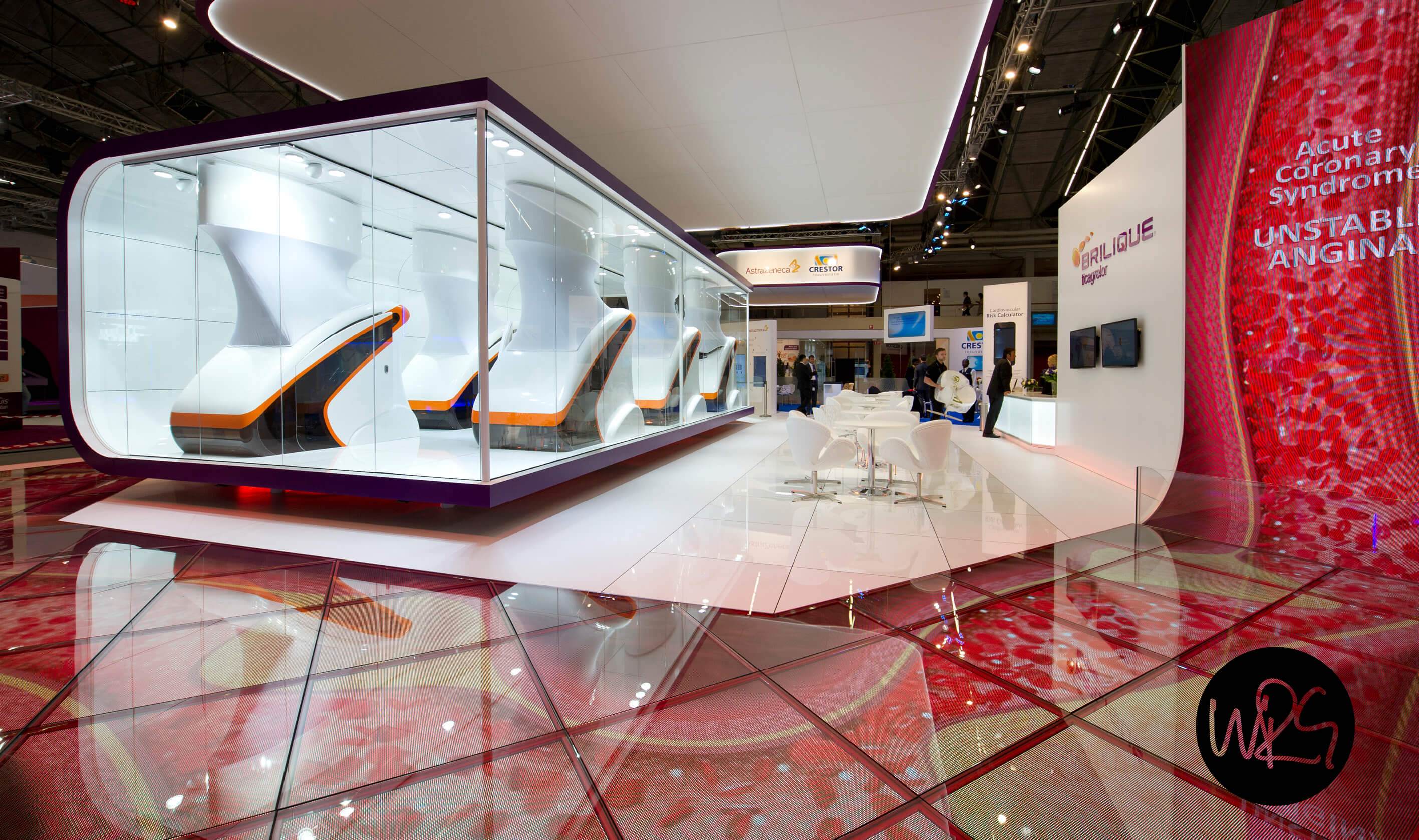
See the next projects:
Project in mind?
Drop us an email – working with us is a breeze.
Image Construction
Messe- und Eventbau GmbH
Luxemburger Strasse 7
41812 Erkelenz
Germany



